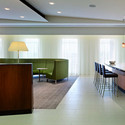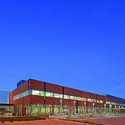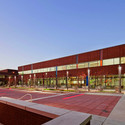
-
Architects: KlingStubbins
- Area: 85000 m²
- Year: 2010
-
Photographs: Eduard Hueber/Arch Photo, Jeffrey Totaro Photographer
Text description provided by the architects. In Campbell Soup Company’s ongoing efforts to represent innovation, progression, and a stimulation of local economic growth, the company wanted to construct a cutting-edge, ecologically friendly structure to house employee services. The 85,000-SF structure highlights the world headquarters while welcoming visitors to the corporate campus. The desire for a functional service area and representation of Campbell as a market-leading food company led KlingStubbins to the creation of a contemporary, aesthetically pleasing design rooted in the Campbell brand and rich company history. The Campbell Employee Center consists of two levels and a partial lower level. The main level houses a cafeteria, servery, kitchen, employee store, as well as the lobby / reception area and security central. The health and fitness center and storage areas are located on the lower level. Training center and office space are incorporated into the upper level.

The Campbell Employee Center functions as the main entrance to the corporate site, with the site design in the front and center of existing buildings on the Campbell campus. The Employee Center is a structural steel building consisting of two levels and a partial basement. A double-story high exhibition hall acts as a truly public open space and the face of Campbell’s campus. The front façade of the Employee Center makes a bold statement upon entry, with an open reception area and exhibition hall occupying the double height atrium enclosed by a glass curtain wall. Super graphics displaying the company logo and brands project through the glass wall and welcome visitors and employees while reinforcing the rich company history.

Innovation and flexibility play key roles in all design elements within the structure. The glass curtainwall allows natural light to filter through office and work spaces occupying both upper and lower levels. To minimize reflections and maximize panel sizes, a laminated single pane glazing system was selected. The clear glass cantilevers beyond the building edges define the landscaped courtyards beyond. Within the dramatic lobby, a 250-foot long, 30-foot high “branding wall” stands behind the two-story glass entrance. The branding wall features super graphics of the Campbell logo that can be seen through the highly transparent glass wall. The idea of a large graphic wall spoke to the pride of the company and its employees.

To ensure that the lobby and logo centerpiece remain visible from the outside, the design team was challenged to eliminate any condensation that formed on the laminated glass wall, maintaining the dramatic look of the space. In order to prevent condensation, structural and mechanical engineers designed a system to keep the glass surface temperature above the dew point of the surrounding air during extreme outdoor temperature conditions while not impeding into the visuals of the “branding wall.”
The Campbell Employee Center is tracking LEED Certification, making the structure and its construction energy efficient and ecologically friendly. It employs energy efficient HVAC, water conservation, recycled building materials, and daylight harvesting among other sustainable features. This recognition of the environment reinforces the principles, beliefs and promise of the Campbell Soup Company while rendering it a steward of sustainable design.






















